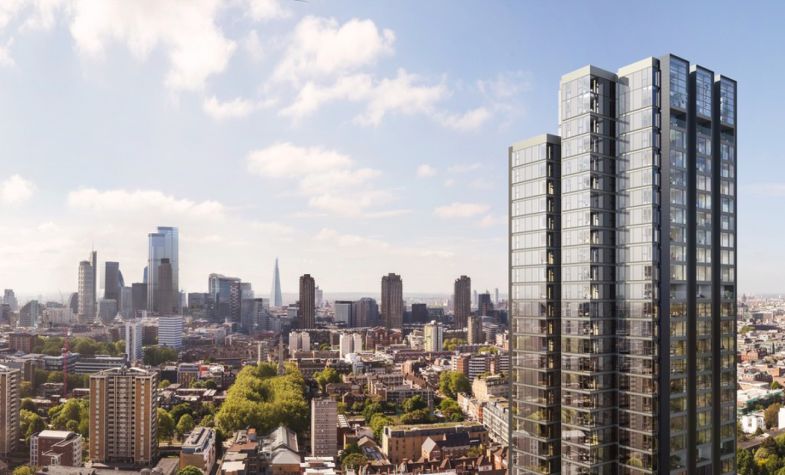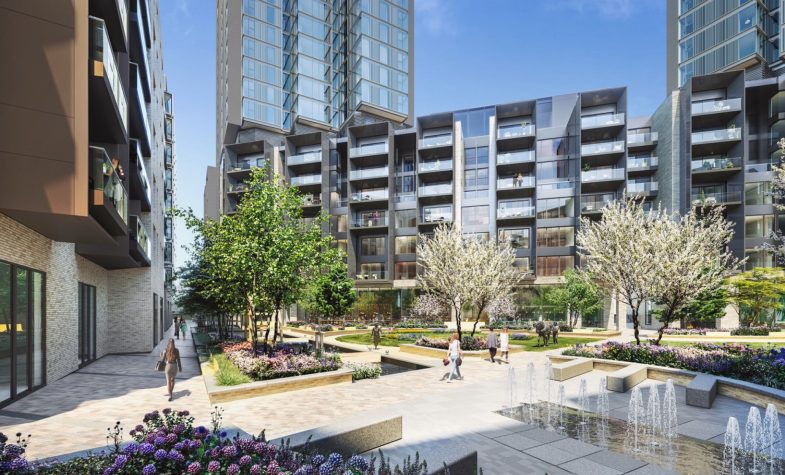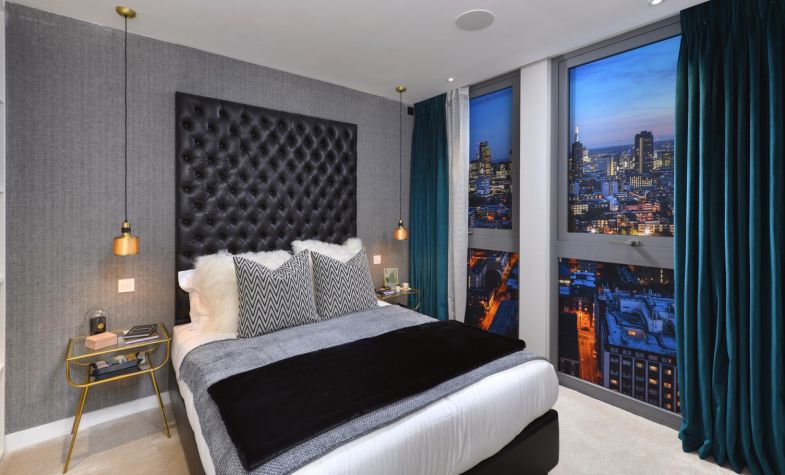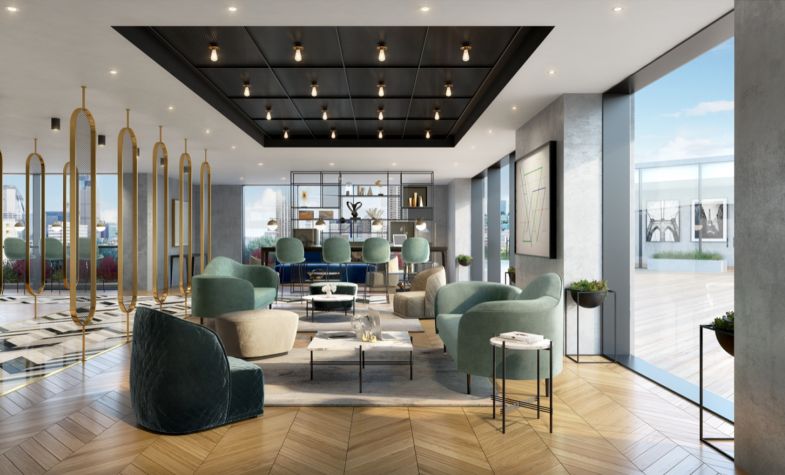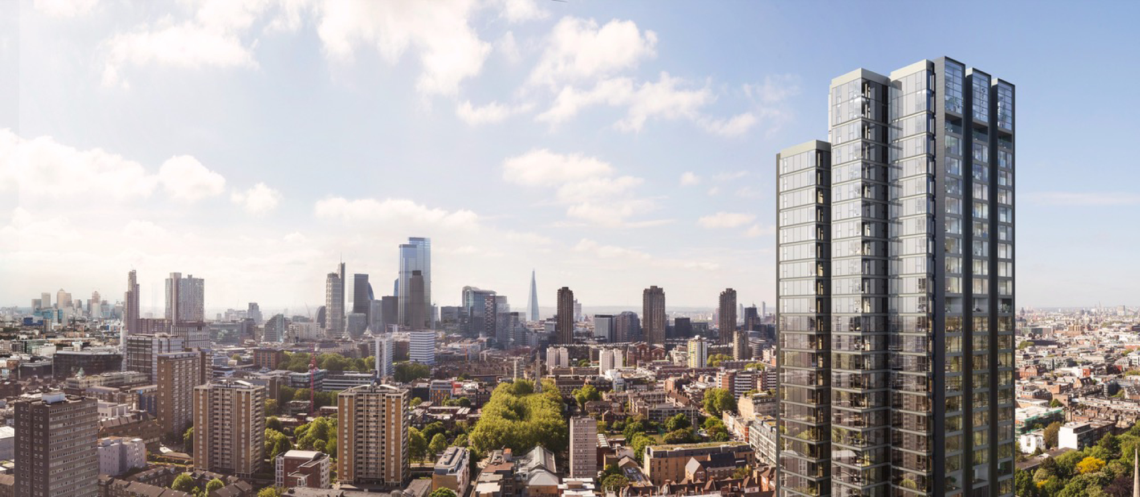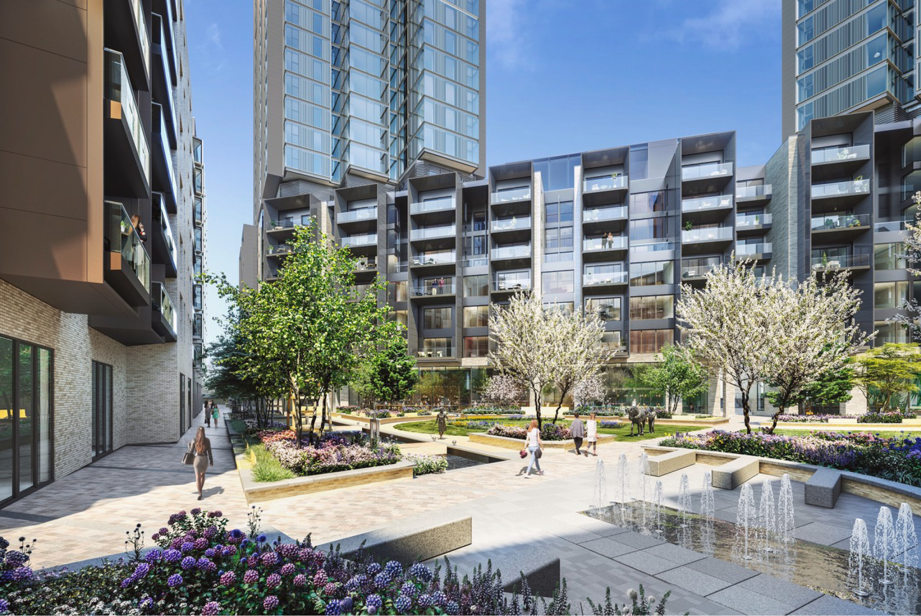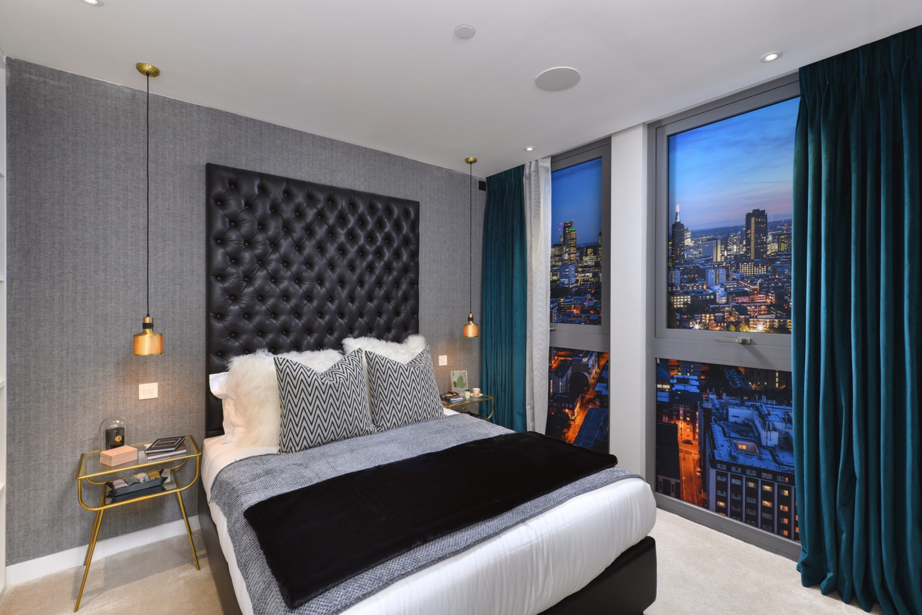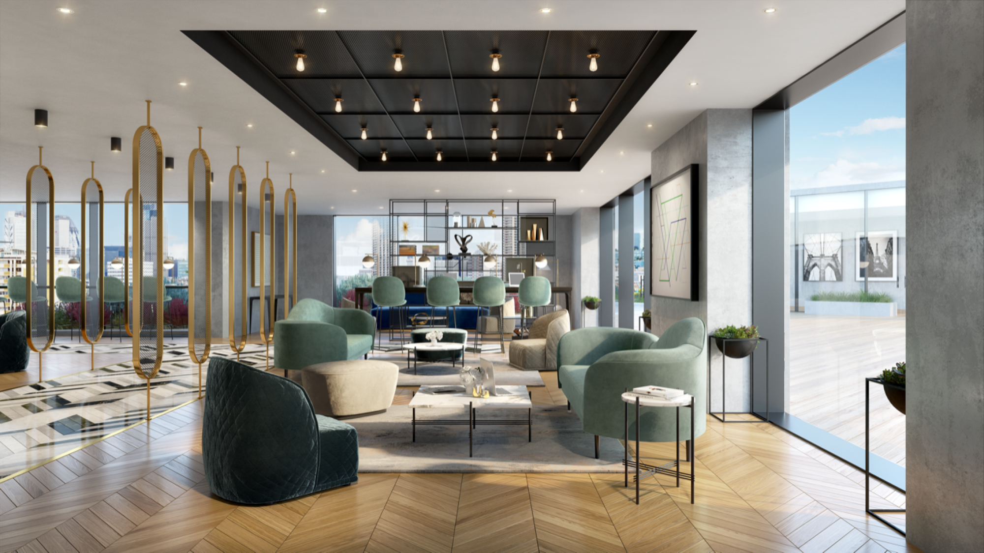London’s architectural landscape is changing by the day. Over the past decade or so the capital has seen an unprecedented number of shiny new skyscrapers sprouting up like mushrooms; each one breathing new life into once forgotten areas reshaping the dynamic of the city.
One man who has been instrumental in forming this modern landscape and designing some of London’s most recognisable new buildings is Norman Foster. The Pritzker Prize-winning architect, who founded his eponymous practice Foster + Partners in 1967, is at the helm of one of the most famous and prolific practices in the world. While he has made his mark across the globe, it’s London that holds a special place in Foster’s heart.
He has said: ‘I travel continuously, and I see many cities, but there is nowhere like London.’
One of Foster’s latest developments is a landmark regeneration project at the crossroads of Old Street and Angel in central London. Valencia Tower is the newly launched second phase of 250 City Road; an ambitious mixed-use development designed by Berkeley Homes and Foster + Partners. The skyscraper and adjoining Carrara Tower, which launched in 2015 and stand at 36- and 42-storeys respectively, are the cornerstones of 250 City Road that will, upon completion, welcome an incredible 954 new homes across eight buildings, as well as the design-led NHow hotel, and office and retail space.
‘250 City Road successfully marries intricate low rise architecture, which carefully responds to the streetscape and urban realm, with impressive high rise towers responding to the wider city context,’ says partner at Foster + Partners Giles Robinson. ‘This has created places to live and work with a human scale while also defining a landmark destination.’
For today’s architects, it’s just as important to integrate a design into the surrounding area as it is to create a beautiful building. Taking this into consideration, 250 City Road features 1.9 acres of tranquil public gardens designed by award-winning landscape architects Murdoch Wickham. These will also incorporates a trio of specially commissioned artworks by British sculptor Ian Rank-Broadley.
Art and design naturally play an integral role in the development as a whole. Valencia Tower itself draws on the area’s industrial roots – a site once dominated by Regent’s Canal – as well as its technological future, thanks to its location at the epicentre of Old Street’s Tech City.
The interiors have a contemporary, urban aesthetic masterminded by Berkeley Homes’ in-house design team, who once again take creative cues from surrounding landmarks. The monochrome and brass kitchen fittings are inspired by the Clerkenwell and Shoreditch Grind coffee houses; spacious living areas are adorned in a colour palette reflecting the intersection of Shoreditch, Hoxton and Islington; and the master bedrooms emulate the feel of a boutique hotel, inspired by the nearby Ace Hotel.
‘Before designing the show apartment, I took myself on a walking tour of the area starting at Old Street and making my way down to Angel to get a real feel of the local area,’ said Berkeley Homes interior designer Astria Panayiotou. ‘I find that my inspiration comes from the authenticity of what’s already there; the heritage architecture, the long-standing local landmarks, the local shops, bars, pubs and restaurants. A local immersion always helps me to unpack the spirit of an area.’
Ultimately, it’s the smallest details that make a lasting impression, whether it’s the plush chesterfield headboard, the bathroom’s sleek subway tiles, or the industrial hanging bedside lamps, which match those in the kitchen-diner in order to ‘create a cohesive flow throughout the apartment’. But then, of course, there’s also that view. Each apartment – not to mention the communal roof terrace – is designed to offer the best possible views across London. What better place to watch this city as it grows and flourishes.


