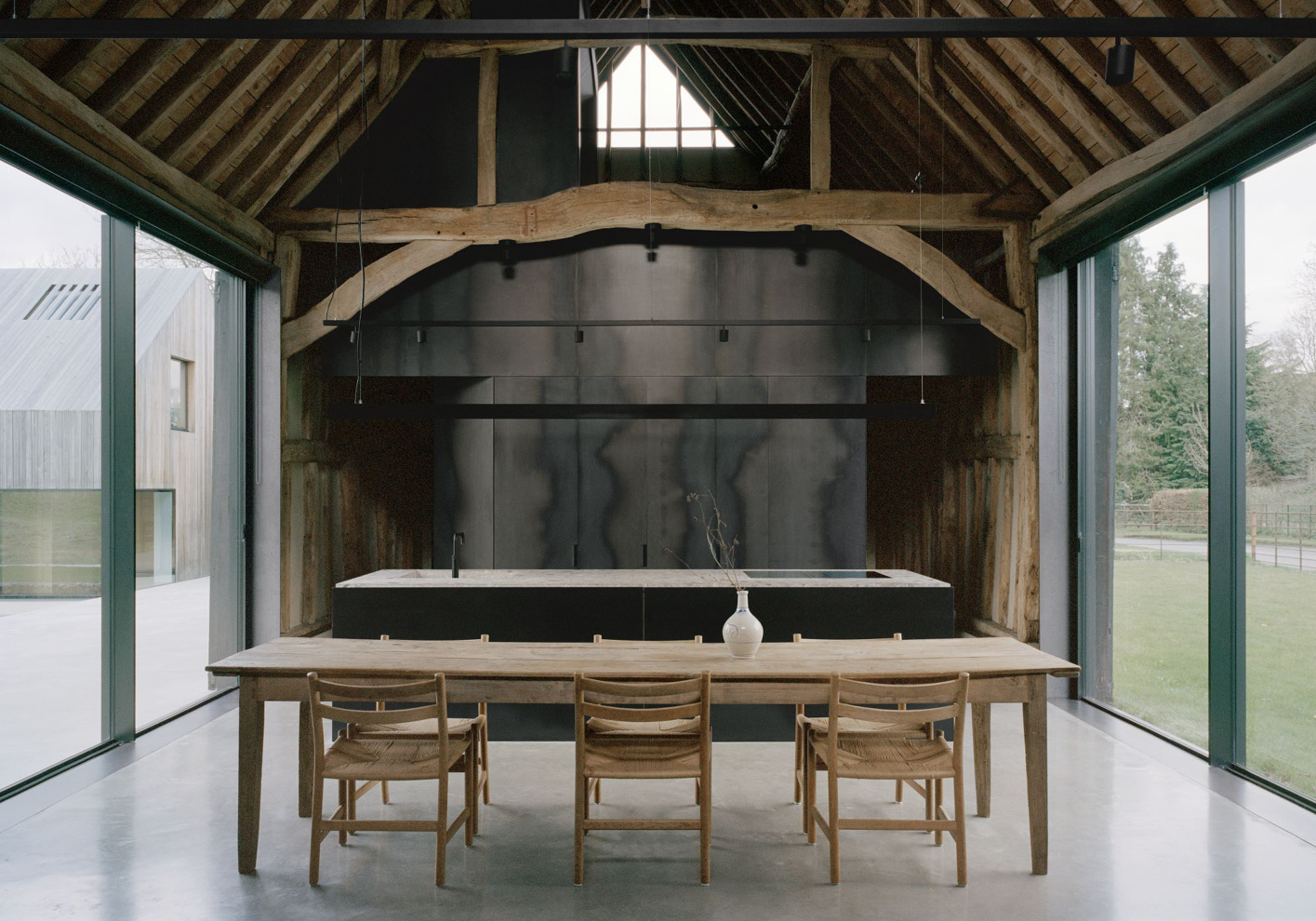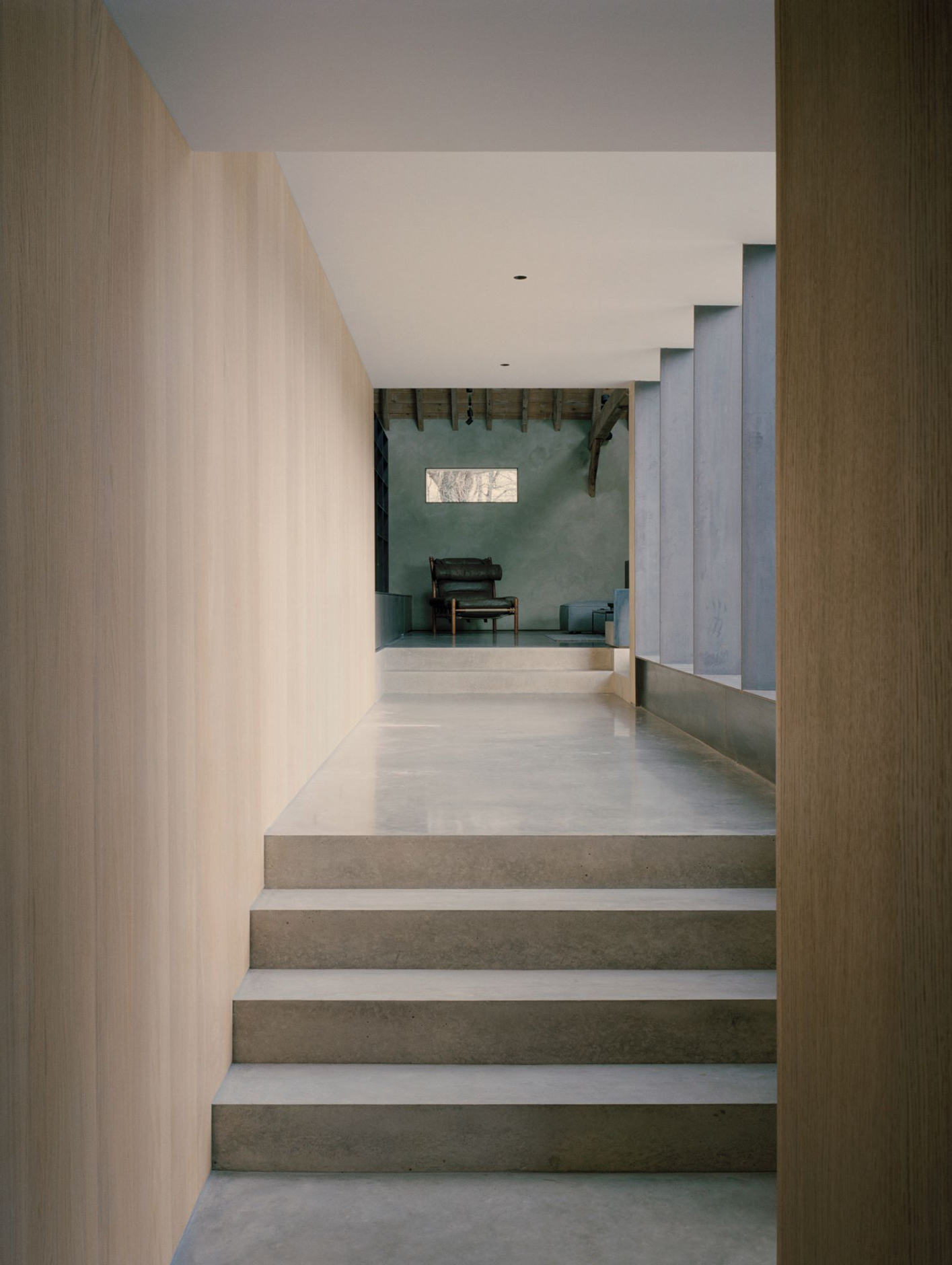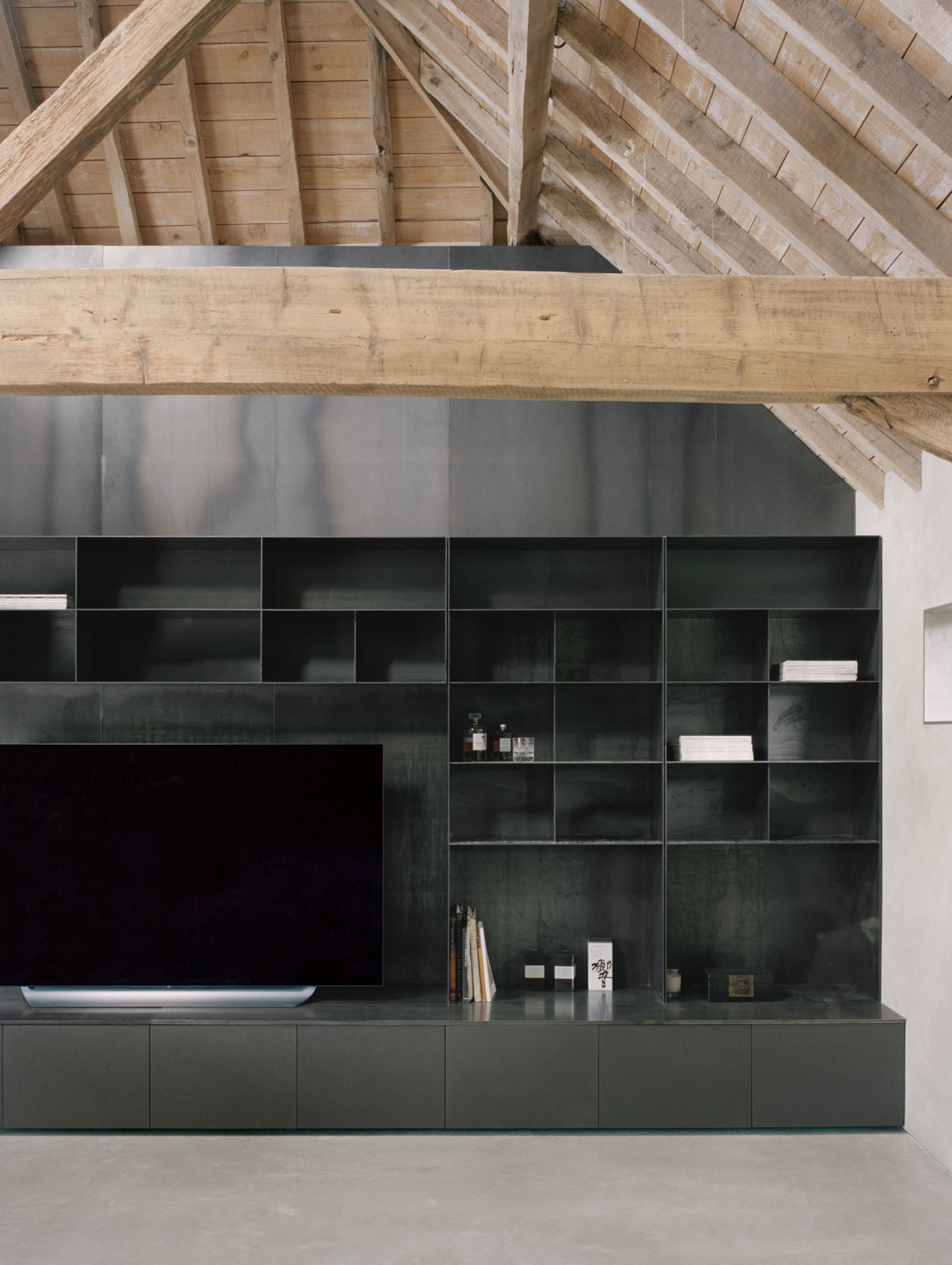WORDS
Jago Henderson
Scrolling through Jeremy Offer, global head of design at Volvo Cars’ Instagram feed, the pride he takes in his home is evident. Whether it is the golden-hour sunlight bouncing off the timber beams in the new bedroom wing, or the warm glow of the glass link between the barns at dusk, the 16th-century Grade II-listed barn conversion is a visually tremendous achievement. Offer collaborated with McLaren.Excell on the project, and the team responded sensitively to the surrounding environment and the building’s history. Co-founders Luke McLaren and Robert Excell have created a home that is suitable for domestic living without losing all the impractical charms of the original buildings that attracted Offer to the site in the first place.
For Hunts Green Barn, Offer and his wife Mel, alongside McLaren and Excell, shared a common goal to restore the former grandeur of the barn that had been lost in a haphazard 20th-century conversion. A tight floor plan and an additional level had been incorporated, sacrificing the barn’s rustic charm and authenticity. As McLaren summarises: ‘Two beautiful, listed barns had become hidden under a cloak of domesticity imposed upon buildings which were never intended to accommodate people.’
As well as looking to breathe new life into the two barns, it was important to both the clients and project team that they were ‘gracious house guests’ and their alterations did not damage or oppose the original frame. After all, the original building has existed for over 200 years.

McLaren.Excell established an additional bedroom wing, which offers the scheme more space and allows for open-plan living in the original barn. The new bedroom wing is set half a floor lower, which prevents the building from exceeding the height of the original barn and also makes it appear as if it’s nestled into the valley, evoking a sense of permanence. The wing’s exterior walls are made from larch, which weathers gently over time, blending with its surroundings across the changing seasons. To link the new building to the former, a glass corridor has been designed, which was extended to the front façade of the original barn, uniting the junction between old and new.

Inside the barn, very few alterations were made to the existing structure. The original oak beams were exposed, and traditional lime render applied, honouring the building’s historic beauty. The main insertion in the space consists of a steel-clad structure that houses the kitchen, pantry, WC and mezzanine office; however, it is completely free-standing and doesn’t touch the surface of the original structure – very much a ‘gracious house guest’.
Sustainability is not only evoked in the timelessness of the design, but the material choices. Low-embodied carbon materials such as flint gabions, lime render and sustainably sourced larch boards are used throughout, while a ground source heat pump and improved insulation were implemented to enhance energy efficiency.
Aesthetically, the visual contrast between the black steel and wooden frame of the barn is striking, and this pairing of old and new has become somewhat of a house style for McLaren.Excell. A specific thickness of steel, in which a type of oxidation occurs called “blueing”, can be found in the kitchen and living room. The striped pattern that appears in an array of subtle blues, greys and greens brings an additional visual texture to the rooms, elevating the overall space.

The house takes on a new form at night, where the modern lighting fixtures illuminate the exposed timber beams with a soft, inviting glow. In the main barn, the lighting is placed where the floor level used to be, giving the space a cosiness and intimacy that otherwise would be hard to attain with such high and expansive ceilings.
Hunts Green Barn fits seamlessly into the McLaren.Excell project portfolio, with its consistent sense of simplicity and minimalist design. This aligns closely with Jeremy Offers’ personal and professional interests; the partnership is clearly an organic and collaborative one. The result is a stunningly pragmatic building, bringing together agricultural heritage, the needs of contemporary living and aesthetic splendour all under one roof.
McLaren.Excell are based in 79-89 Lots Road, London, SW10 0RN; mclarenexcell.com




